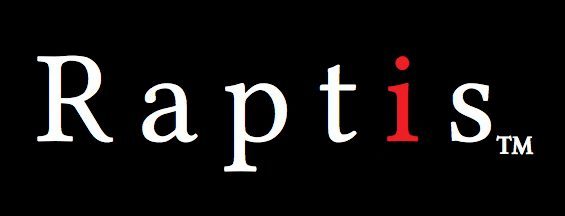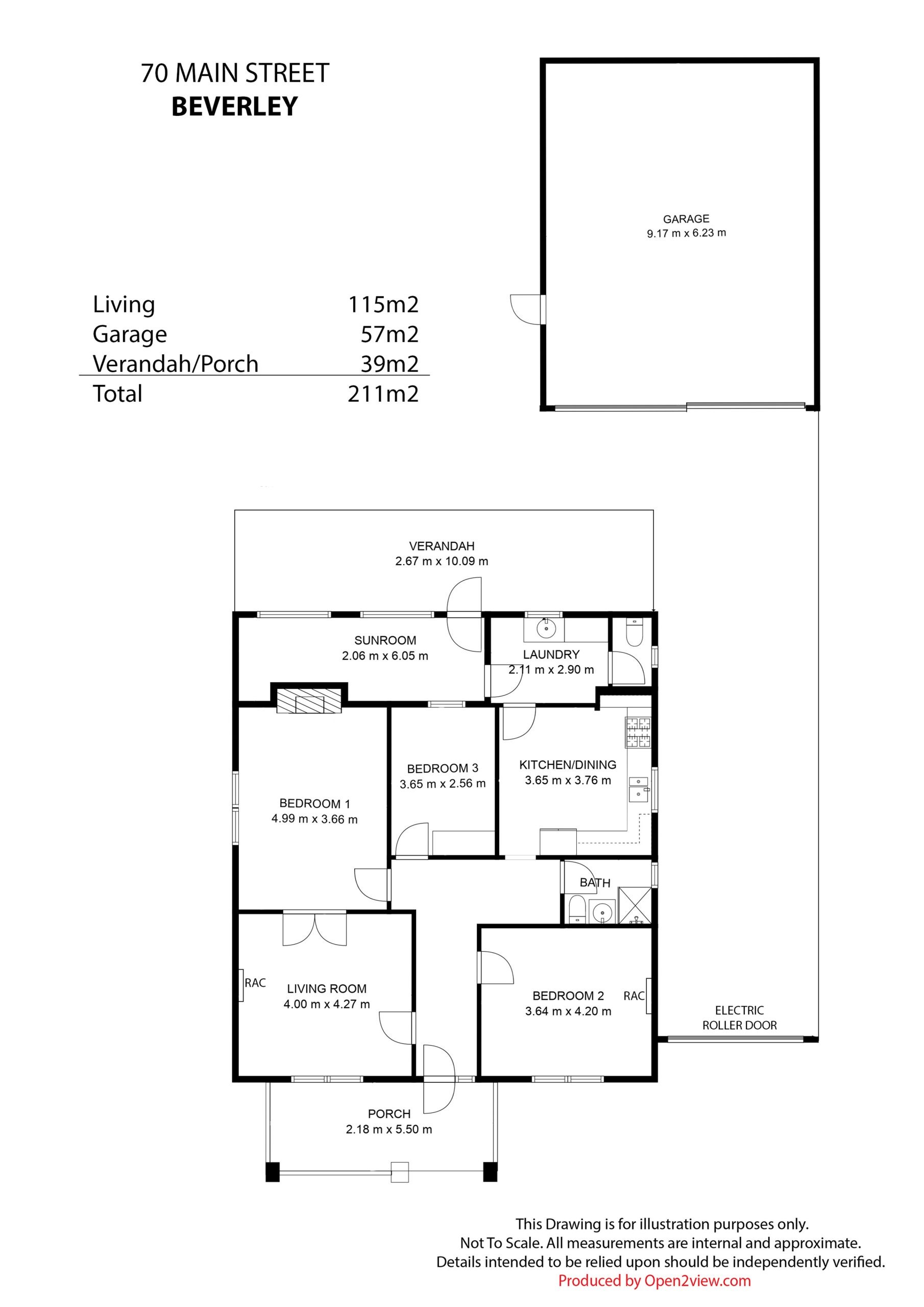Beautiful opportunity in Beverley… 726sqm (approx.) of your own private sanctuary with an option to sub-division (STCC) making an exciting proposition on Main street!
Secure and set behind a pleasing 17.46m frontage from the street, this C1926 stylish three-bedroom home holds appeal for a variety of life’s stages. Behind an unassuming brick and sand-stone façade, enter onto floating timber floors, complete with ornate pressed ceilings and take in a fabulous open plan living space ready to elevate your everyday.
Behind an unassuming brick façade, enter onto, high ornate ceilings rise over and polished pine floors, with a front-facing second lounge room or third bedroom allowing space for the family to grow, and two further well-sized bathrooms offering a modern canvas for you to apply your personal style.
The home is complete with a snazzy kitchen featuring gas cooktop, electric oven, , and an updated bathroom/laundry with quality tiles throughout.
You’ll love the outlook to your backyard via a very convenient sunroom, which further car parking for up to 4 vehicles behind the electric roller door.
The lawned area is big enough for a pool, or kid’s soccer, yet also segregates a practical utility area for the multiple garden sheds complete with power.
This charming character home goes above and beyond the scope of most properties, raising the bar for living in Beverley.
A short drive to Findon Shopping Centre, including Drakes and Coles, while a cruise down Grange Road to Grange and Henley Beach Esplanade, life is looking up from Main Steet.
This is an incredible opportunity and will make an excellent home for many different types of buyers as well as being solid investment.
Significant features of the home include:
| – Close to everything |
| – Close to Grange and Henley esplanade and under 7km to the Adelaide CBD |
| – Dedicated four plus car parks and further off-street parking (with room to store a boat or caravan) |
| – Easy access to public transport along Grange and Tapleys Hill roads |
| – Full sized kitchen |
| – High ceilings |
| – Instant gas hot water system |
| – Large bedrooms |
| – Not being sold at auction !!! |
| – Private rear garden |
| – Solid brick on concrete construction |
| – Split system A/C to master bedroom |
| – Torrens titled home |
| – Updated laundry |
| – Zoned to Allenby Gardens Primary School & Findon High School and within the catchment area for Allenby Gardens Child Parent Centre |
Specifications:
CT / 5821/377
Land Size: 726sqm
Frontage : 17.46m
Title: Torrens
Council: City of Charles Sturt
Zoning: General Neighbourhood
Council Rates: $1,109PA
SA Water: $146.82PQ
ES Levy: $122PA
It is important to note this disclaimer upon you – as the potential purchaser/s to obtain independent professional advice as all information marketed, care of the property on behalf of the vendor/s has been sourced from external sources.
Raptis Real Estate as authorised agents (RLA: 267938) is neither responsible for the content/s of the information, nor accepts liability to any party who might use or rely upon this information in whole or part of its contents of any errors or omissions including, but not limited to the land size, build size or dimensions, floor plans, building age and or condition or any other particulars of Interest.



