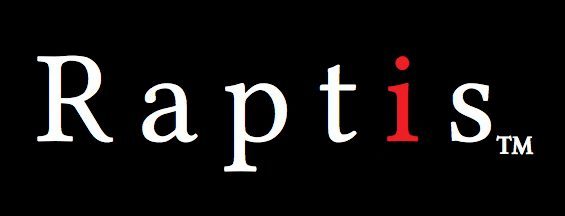This Will Catch Your Eye, Refreshingly Affordable 3 Bedroom Townhouse, Welcome To Your Own, Low Maintenance Opportunity Offering Location & Lifestyle.
Situated in the heart of Mansfield Park, welcome to Adelaide’s thriving Western suburbs, perfectly located 15kms to the CBD and 9kms to the beach.
There’s more: step inside and be greeted with a large separate lounge space (5.5 x 3.6m approx) which takes you through to a dazzling new kitchen complete with quality brand new laminate benchtop, European stainless-steel appliances including SMEG oven, offering ample cupboard space for entertaining family and friends.
There’s nothing to question.
Explore upstairs with an incredibly spacious master bedroom (5.5 x 3.6m approx) alongside two further newly rennovated double bedrooms offering built-ins and a brand-new bathroom across the hall – the fully tiled shower room will impress the most disconcerting of tenants.
Welcome home to an ultra-convenient lifestyle address, a perfect union of location, lifestyle and liveability, appealing to many astute renters including families wishing to secure a low maintenance easy care property close to fantastic schooling.
Close to Churchill Shopping Centre, Costco, The Parks Community Centre & Swimming Centre, Westwood Medical Centre, WMCA Parks Theatre.
What we love about the home:
– Zoned for Woodville High School
– Zoned for Woodville Gardens School B-7
– Zoned for Parks Children’s Centre
– Tidy, well maintained group north facing rear
– Timber floorboards throughout
– Newly updated kitchen with meals area
– Main with built in robe
– Extensive off-street parking for multiple vehicles
– Secure garaging with panel lift door
– Under stair storeroom
– Puratap installed
– 15 minutes to the city
– Separate Laundry
– Gas hot water service
– New Lighting throughout
– NBN Ready
– Two Toilets
– 6.5 x 3.0m Garage
– 5.5 x 3.6m Lounge
– 5.5 x 3.6m Master
– 4.3 x 2.7m Bed 2
– 3.9 x 3.0m Bed 3
It is important to note this disclaimer upon you – as the potential purchaser/s to obtain independent professional advice as all information marketed, care of the property on behalf of the vendor/s has been sourced from external sources.
Raptis Real Estate is neither responsible for the content/s of the information, nor accepts liability to any party who might use or rely upon this information in whole or part of its contents of any errors or omissions including, but not limited to the land size, build size or dimensions, floor plans, building age and or condition or any other particulars of Interest.


