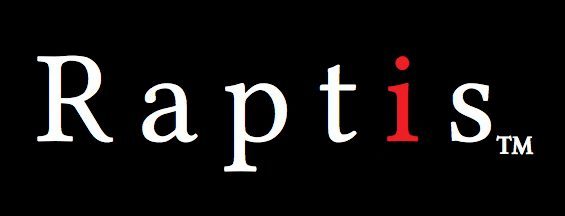A rare and exclusive opportunity to secure an immaculately presented home located in the highly desirable western pocket of Fulham Gardens.
4/411 TAPLEYS HILL ROAD, FULHAM GARDENS
The location boasts fantastic public transport, close by shopping precincts and many great cafes all within walking distance. With only a short drive to either the beach or the CBD, you will fall in love with the lifestyle, culture and convenience that 4/111 Tapleys Hill Road has to offer.
The home is revitalised and the interior offers an open plan design with upgraded fittings and fixtures. It is perfect for those who desire a crisp, contemporary lifestyle with beautiful timber floors flowing effortlessly throughout, with a fresh, neutral colour scheme, ornate cornices, ceiling roses and brand new blinds creating a chic, modern ambience for your everyday lifestyle.
There are two generously proportioned bedrooms both with floor to ceiling built-in wardrobes, bathroom with shower, powder room and separate toilet. Another bonus is the provision of a separate laundry room adjacent the kitchen and has access to the rear yard and garage.
You will love the low maintenance garden as outside offers a superb undercover pergola that covers a generous percentage of the fully paved rear yard and opens up this home to all year-round outdoor activities. Just imagine watching the sun set each night!
Significant features of the home include:
– Large master bedroom with floor-to-ceiling built-in robes
– Bedroom 2 also with built in floor-to-ceiling robes
– Quality hard wearing timber floors throughout
– Spacious living area with large windows flooded with natural light
– Neat kitchen with plenty of bench and cupboard space
– Efficient split R/C in lounge and ducted evaporative cooling throughout.
– Rinnai temperature controlled gas water
– Large laundry with access to garage and rear yard with clothesline
– Low maintenance and private courtyard with expansive undercover entertaining
– Easy access into the rear yard via the single car carport
– Large carport along with solid brick garage complete with shopper’s entry
– Plenty of storage space
– Close proximity to cafes, shopping and schools
– Walking distance from public transport to the sea and CBD
Specifications:
CT / 5006/684
Council / City of Charles Sturt
Zoning / Residential
Built / 1985
Land / 180m2 approx


