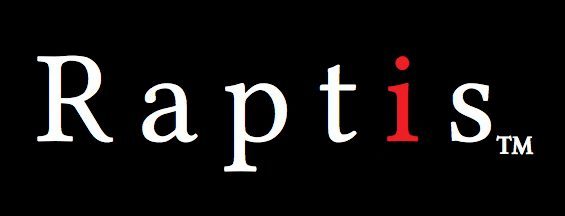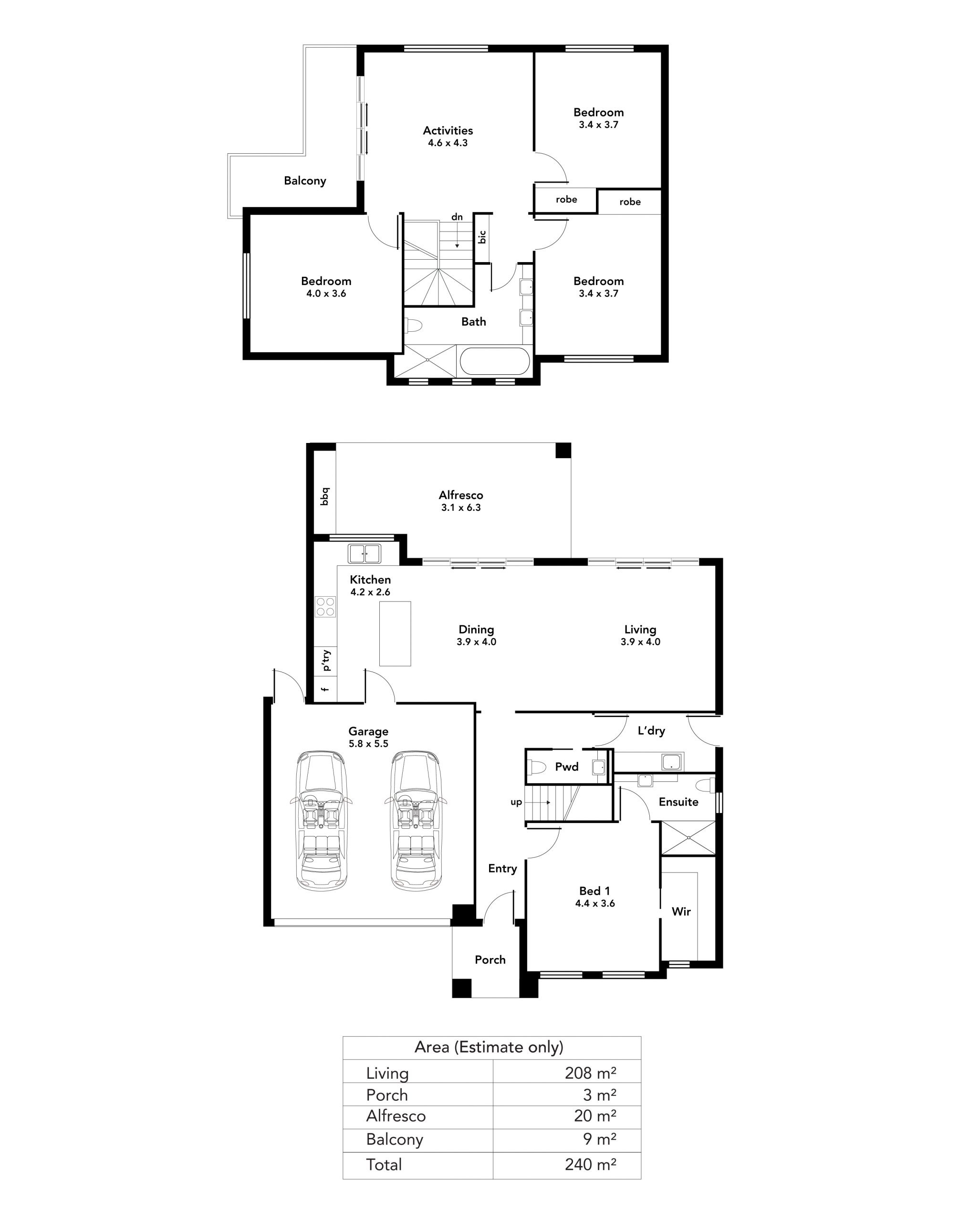So Absolutely Enviable at Twenty-Five Ripon… Brand New, Luxury Retreat Home Offering a Wonderful Quality of Life & Exemplary in Design.
Appreciation for the finer details, every conceivable amenity is featured. Completed just a hot minute ago, this 4-bedroom custom built home by a reputable boutique builder provides every reason to stay.
Designed with a colour palette and quality fittings that never grow old, enjoy the charming sandstone façade. Invite yourself to unwind in 2.7m ceiling height to create an atmosphere that’s all class, with multiple light and bright living spaces creating an abundance of room for the family to relax!
Luxury at its best, the kitchen has been beautifully constructed offering a stone island bar with waterfall ends, providing the perfect focal point for catching up and entertaining. The tiled Alfresco is under the main roof and enjoys fluid connectivity via two sets of vast sliding glass doors that seamlessly integrate your living spaces. But wait there’s more… The concertina doors lead to a wonderful outdoor BBQ kitchen area where good neighbour fencing surrounds a landscaped courtyard complete with the essential low maintenance garden.
With chic interiors at every turn – the 2nd living room upstairs leads the charge of three more double bedrooms, all carpeted and offering ceiling fans and robes in total sophistication. The main bathroom is an equally luxurious touch with neutral tones, fully tiled to perfection and lineal contemporary themes.
When three is more than you need, you have choices – a plush master with an abundance of natural light, rounding off with functional couple’s storage and a luxe ensuite for two. Together, it’s superior style in a well-dressed suburb that works for the executive, family, or the discerning socialite – wherever you fit, make sure it’s here.
Significant Features of the Home Include:
|
Beyond that, let Goodwood and Cross Road’s junction put retail and prestige at your fingertips: from Westbourne Park Primary School to Woolworths, Cabra College to the Capri Theatre, tree-lined Victoria Avenue to King William Road’s boutiques and eateries – and with the Unley Park train line in a hop skip, herein lies your city-savvy ticket to style.



