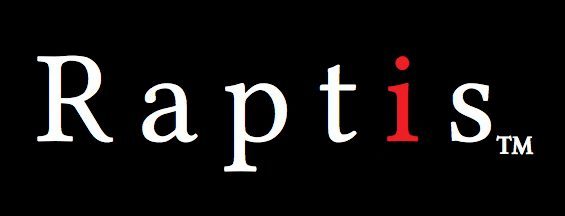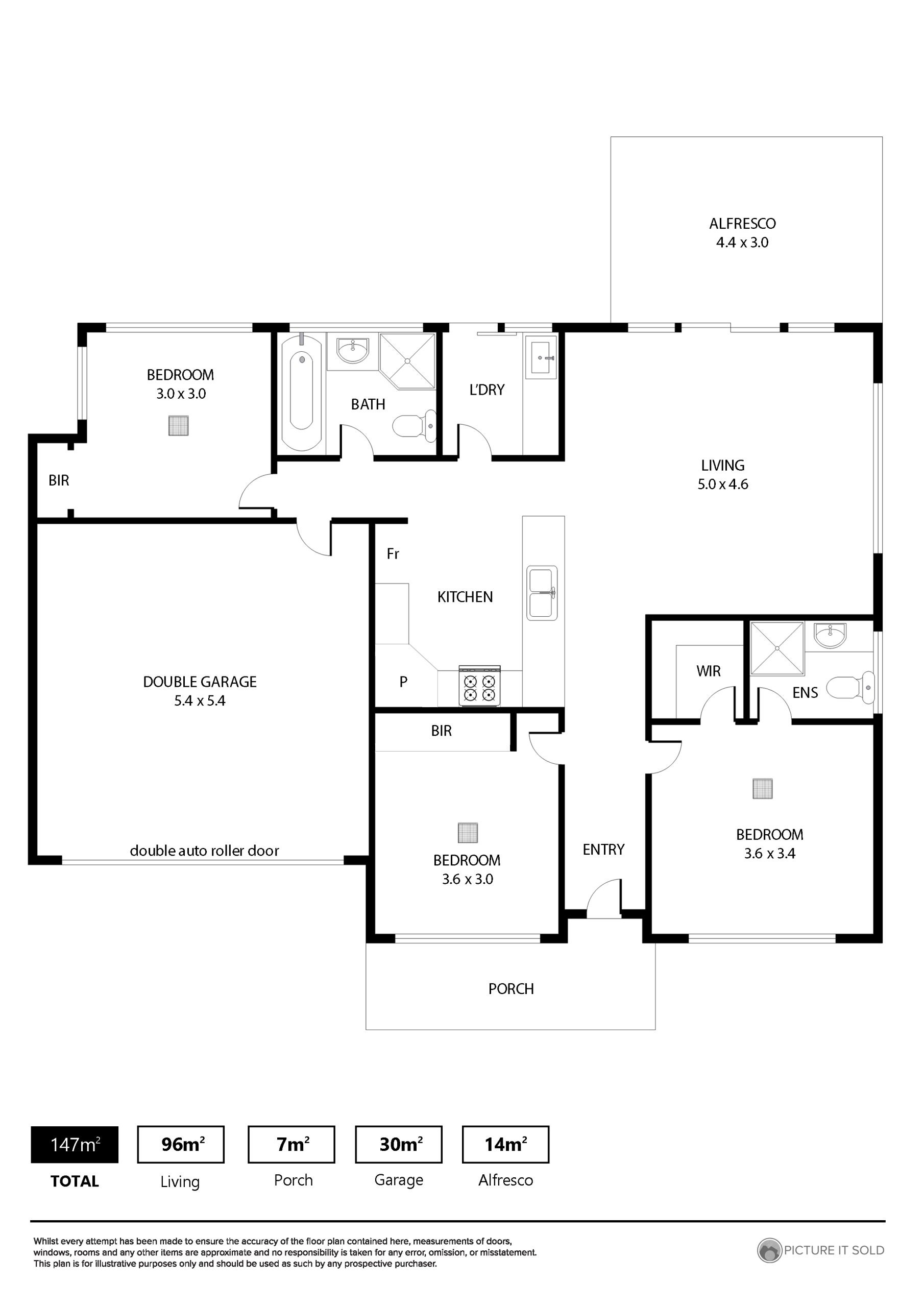A stylish home in a prime location – “A real people pleaser”
Set on a commanding corner block and a cleverly utilised 275m2 of Torrens-titled land, this trendy three-bedroom home offers exceptional everyday low maintenance living for the astute buyer.
With a master bedroom at the front and open-plan living at the rear; it’s a tried and true floorplan for a crisp, light-drenched home made for the career-driven and kid-less to downsizers, young families and many in between.
Ducted R/C for 24/7 comfort, storage at every turn, a lock-up garage for that pride and joy, your very own ensuite and walk-in robe, completes this neat and tidy abode.
Everything you demand from a contemporary build lives in a home that allocates much of its footprint to the rear living room.
The kitchen and dining, and accompanying bathroom and laundry, complete this modern home that adds both functionality and style. Lots of kitchen cabinetry, breakfast bar, gas stove top and stainless-steel dishwasher ensures cooking for the family or entertaining friends is a breeze.
With its swift access to the CBD, metro coast and Westfield Marion, Plympton Park is the unsung suburban hero you’ve been searching for!
Significant features of the home include:
| – 2min walk to a large open Park equipped with kids playground |
| – Additional 2 bedrooms with built-in robes |
| – Big double garage with remote feature panel lift door, plus off-street parking for up to two cars |
| – Close to transport, excellent schools and major shopping facilities. |
| – Completed in 2016 |
| – Covered outdoor al-fresco terrace, entertain with style. |
| – Data points throughout and NBN connected |
| – Kitchen finished with tasteful gloss cabinets, glass splash-backs and quality stainless steel appliances. |
| – Easy-care yard. |
| – LED downlights throughout |
| – Master bedroom ensuite complete with full height tiling and a separate walk-in robe. |
| – Reverse cycle ducted A/C throughout plus ceiling fans to bedrooms and Alfresco |
| – Secure garage with space for storage |
| – Security / flyscreens throughout |
| – Separate laundry |
| – Under 7km to the Adelaide CBD |
– And so many more.
Specifications:
CT / 6171/554
Council / City of West Torrens
Zoning / Housing Diversity Neighbourhood
Built / 2016
Land / 275m2
Frontage / 16m
Council Rates / $1,230pa
SA Water / $166pq
ES Levy / $136.75pa



