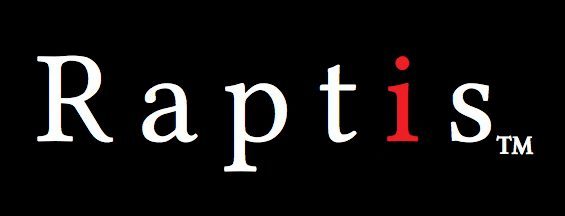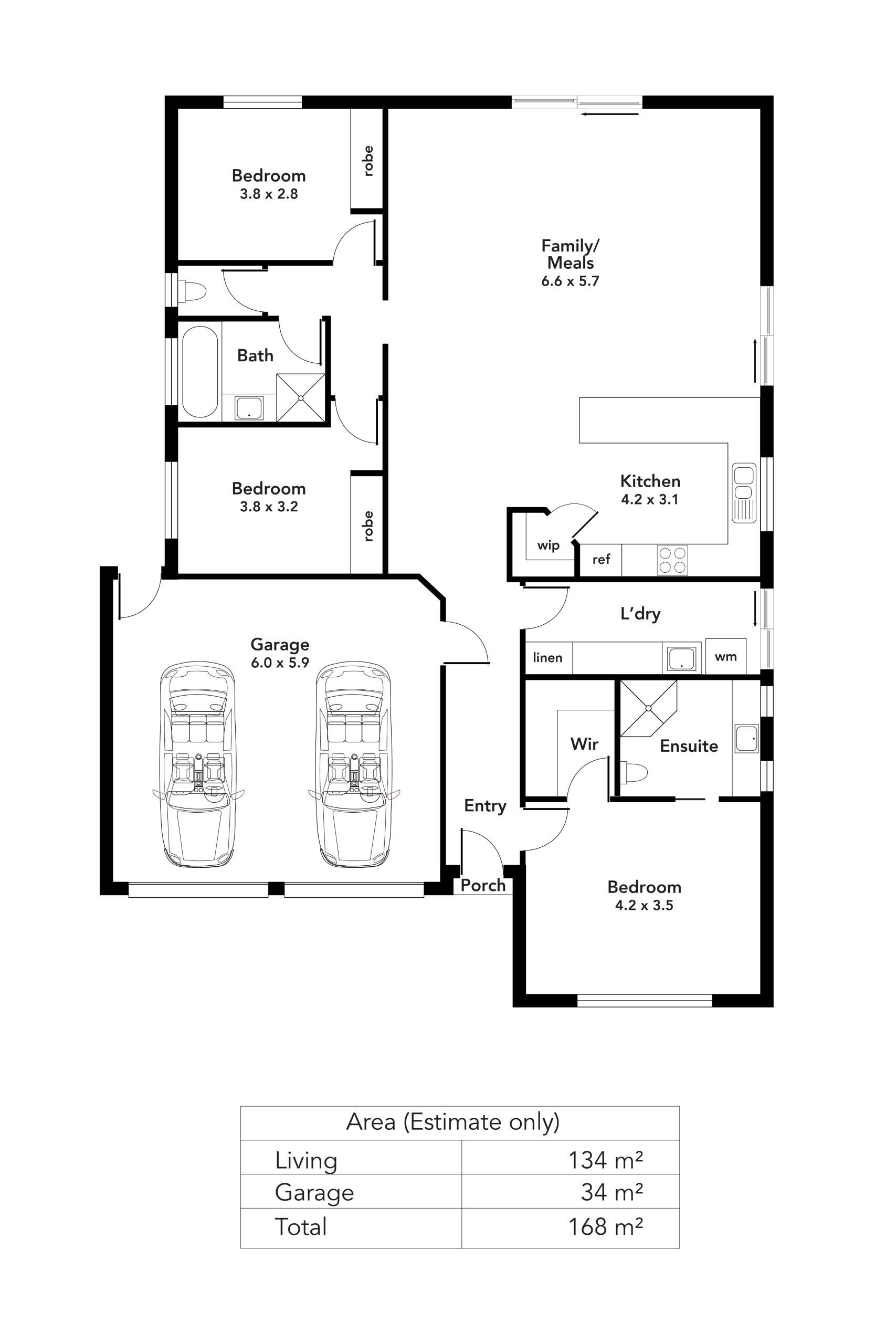Exceptional C.2013 Fairmont built Torrens-Titled, courtyard home that oozes style and a no-fuss immaculate property that puts lifestyle first.
Best offers by 12pm Tuesday 22nd November (unless sold prior) $760,000 – $800,000
Beautiful in form and beyond easy to live in, this home is worthy of the investor, career-driven or family-minded buyer who wishes to travel to the city in under 15 minutes.
Just wait till you set foot inside.
Custom built, it’s no surprise you’ll get 2.7m ceilings, security intercom, door and window deadlocks, LED lights, easy to maintain porcelain tiled floors and solar system to reduce your energy bills.
The master bedroom suite is situated at the front of the home with walk in robe and open-plan living at the rear; it’s a tried and true floorplan for a crisp, light-drenched home made for the career-driven, downsizers and young families.
The second and third bedrooms are spacious and both have built in robes with mirrored doors and have close proximity to another family bathroom with floor to ceiling tiles, 3 in 1 extraction fan, bathtub and with a second separate toilet. The laundry is large with plenty of benchtop space and plenty of additional storage.
With so much to love about your surrounds, this neatly presented home has very minimal maintenance, storage at every turn and a lock-up double garage for the pride and joy.
Ducted zoned reverse cycle air conditioning for 24/7 comfort, everything you demand from a contemporary build, this home allocates much of its footprint to the rear living room, it does it in style.
The flow-on is a spacious, super-functional kitchen with a long breakfast bar – not to mention Bosch and Westinghouse stainless steel appliances including glass splashback and bundles of storage at the head of a spacious lounge room.
Fairmont Homes, Your crisp, no-compromise ticket to the best pocket of surging Cheltenham…
Significant Features of the home include:
⁃ And much more.
| – 6kW solar (22 panels) |
| – Built-in robes to all three bedrooms |
| – Bus stop in 50m |
| – Custom-built Torrens titled design on a 385m2 block (approx.) |
| – Contemporary (LED) down lighting
– Deadlocks throughout the property |
| – Dishwasher and filtered water |
| – Ducted zoned reverse cycle air conditioning |
| – Electric security shutter |
| – Gas cooktop |
| – High quality carpets to bedrooms
– Insulated internal walls and in garage |
| – Instantaneous gas hot water |
| – NBN connected
– Overhead cupboards to ceiling in kitchen area |
| – Plenty of storage throughout |
| – Private, fully concreted courtyard with shade cloth |
| – Roller blinds to lounge room, bedrooms, kitchen and laundry |
| – Secure garage with internal access, additional off-street parking in driveway |
| – Separate laundry
– Soft close drawers in kitchen area |
| – Triple set cornices
– Walk in pantry |
Specifications:
CT / 6053/986
Council / City of Charles Sturt
Zoning / General Neighbourhood
Built / 2013
Land / 385 sqm2 (approx.)
Frontage / 14.5m
Council Rates / $375 pq
SA Water / $204. pq
ES Levy / $158 pa
Zoned for Woodville Primary & High Schools with Easy access to Cheltenham train station, Alberton Oval, Westfield West Lakes, QEH, Entertainment Centre, North Adelaide, Aquatic Centre, Adelaide Oval & CBD.



