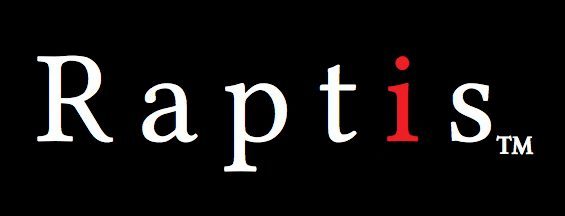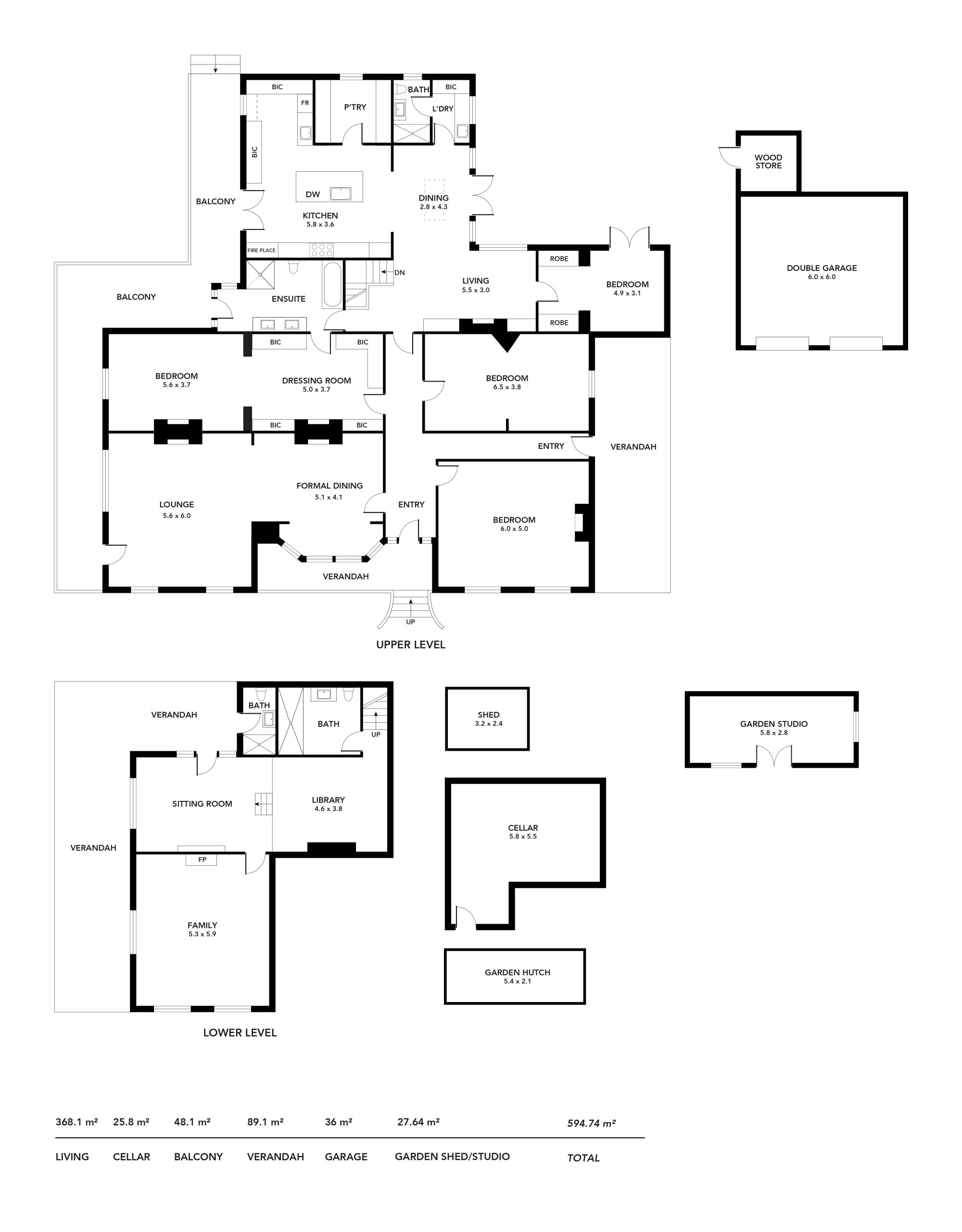(CONTACT AGENT)
5 Bed, 4 Bath, 8 Car Spaces
Elegant “ST ANN’s”– An Historic, Immaculately Restored Sandstone Villa C.1854 – Positioned on Stirling’s Best Street on a Highly Prized 4,611sqm
Expressions of interest by 5pm Monday 13th May 2024 (unless sold prior)
‘St Ann’s’, one of the most impressive landmark estates in the Adelaide Hills is a masterpiece of elegant design and style set amongst 1.14 acres of established European gardens. No expense has been spared expertly adapting this quintessential sandstone villa for modern family living. St Ann’s presents a very rare and exciting opportunity for the sophisticated buyer just 20 minutes from the Adelaide CBD.
Extensively renovated, extended and recreated for comfort and entertaining, St Ann’s offers large gracious rooms and a practical floorplan ideal for the modern family without losing sight of its original origins & history. Ensuites, the kitchen, formal and casual living spaces and bedrooms are exquisite and ready for a bustling family or corporate professional owners.
St Ann’s is built on land from an original grant made in 1854 by the South Australian Lieutenant Governor. A ‘Shepherd’s Cottage’ was the original stone structure built around 1860 which grew into a four-bedroom cottage in the 1870’s before being lavishly transformed in the late 1890’s into a gracious two-story Victorian stone mansion of grand propositions with 14 rooms of elegant living. One of Stirling’s prominent and historic homes, a north facing Balcony overlooks manicured English gardens with several of Stirling’s oldest established European trees.
Forming part of a private school in the early 20th century the house has been owned by prominent Hills identities in business, and a succession of prominent Stirling medical practitioners. Situated on one of the finest and closely held streets beside the centre of Stirling, the home is a few minutes stroll to the village, the Stirling Hotel and all amenities. At the adjacent Stonehenge Reserve are the six courts and facilities of the Stirling Tennis Club. Two sites on the property are suitable for a pool.
The original gardens have been transformed over time as garden fashions changed. With the view that a garden is a work of art, the mature and established trees and some of the early existing plantings have been lovingly nurtured as the inspiration for the current garden. In the garden the structure of the hedging has roots from Renaissance ideals: Order, Balance and Harmony. The perennial garden beds provide the poetry and romance. The gardens are now developed and relatively easy to maintain.
The house features polished Baltic timber floors, ornate fireplaces, exquisite coffered handcrafted ceilings, arches and cornices, and chandeliers which interface with the gorgeous garden aspect. The master bedroom suite comprises a large bedroom with garden views, a dressing room with extensive storage and a meticulosity designed ensuite with bath. To complete the picture for a luxury adult’s retreat the master suite opens to private access to a wraparound balcony with rare hills views to McLaren Vale, and to the ranges beyond. Privacy and serenity at its best.
The sensational gourmet kitchen is a modernly designed and equipped master chef delight, complete with integrated fridge, inbuilt VINtek wine fridge, stainless steel Miele appliances, rare benchtops and a one off custom designed and built kitchen island which incorporates 18th century hand carvings at each end. The house and kitchen contain masses of storage.
Continue to the cosy rear family and casual living extension featuring open plan living/dining area and adjoining bedroom or study which is perfectly configured and delivers a divine outlook to the private north-facing alfresco courtyard. This is the perfect place for your morning coffee or evening glass of wine with friends and family.
Yet this one now saves the best for last, Devine outdoor entertaining options conjure grand garden parties all year round! The European inspired garden is multi levelled and one of the prettiest of manicured established gardens. This is a superbly presented home, perfect for those seeking a picturesque & peaceful lifestyle, positioned perfectly to take advantage of the stunning views.
Significant features of the home include:
– Enviably positioned on arguably Stirling’s most prestigious and tightly held, tree-lined street
– Remote access via double front gates.
– Double alarmed and secure garage with auto doors. Park bays for a boat, caravan or cars.
– Highly secure and fully alarmed (back to base)
– Rewired and replumbed
– Flexible floorplan with up to five bedrooms, including art studio and three garden sheds.
– Underground cellar with an early colonial stone water storage tank
– Gorgeous European inspired gardens with lighting, lamp posts and automatic watering system
– Modern separate and conveniently located laundry
– Statement lighting throughout
– Multiple original marble fireplaces
– Timber garden shingle shed established as a casual dining space or bar.
– Plantation shutters
– Two Fishponds with additional water features and fountains
– Decorative Tiles
– Mitsubishi Wifi-controlled zoned reverse cycle ducted A/C
– Multiple rainwater tanks and automated front and rear irrigation
– Feature chandeliers to master bedroom, formal lounge and dining spaces.
– Ensuite with double sized shower and double vanity
– Two street frontages Located on the high side of the street- subdivision may be possible (STCC)
– Closest bus stop at a 3-minute walk
– 20-minute drive to Adelaide CBD off peak- 30 minutes peak
– Catchment for Stirling East Primary School. Key Private School buses stop at Orley Ave.
Specifications:
CT / 5328/558
Council / City of Mitcham
Zoning / Rural neighbourhood, / Adelaide Hills
Built / 1854
Land / 4,611m2
Council Rates / $1,583.88pq
SA Water / $2,0070pq



