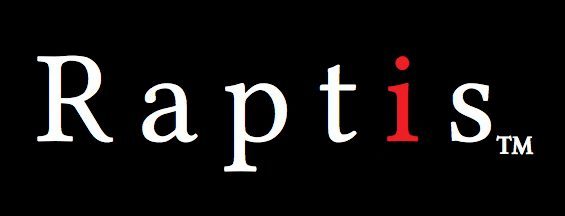1 Williamson Terrace, Greenwith SA 5125
4BD 2BTH 2GRG
Family friendly suburban living meets endless home life potential in Greenwith…
Set on a cleverly utilised corner position this Rosedale four-bedroom display home offers exceptional everyday luxury for the modern couple or family.
The generous formal lounge room adds a touch of cosiness with plenty of light and or intimate space for family movie nights or a relaxed wine with friends by night.
Everything you demand from a contemporary build lives in a home that allocates much of its footprint to the rear living room. The flow-on is a spacious, super-functional kitchen with a long breakfast bar – not to mention, gas cook top, and dishwasher, ensures cooking for the family or entertaining friends is a breeze bundles with plenty of storage at the head of a spacious lounge room and all with the picture-perfect backdrop of that beautiful backyard in full view.
The undercover alfresco offers the ideal spot to sit and have your morning coffee, while watching the sunrise over a lush green backyard. An exposed redbrick wall adds an eye-catching rustic element here. Barbeques and twilight dinners will quickly become weekend rituals with plenty of room for birthdays, parties or just open space for the kids and pets to play.
By zones, we also mean wings; one for you, the other for the kids, both at opposite ends of a home. The point is; this hard-working home is in it for the long haul in a suburb that gets better by the day. You beauty.
Significant features include:
| – 3 bedrooms along with an additional study |
| – Auto-irrigation to front & back gardens |
| – Built-in robes to all bedrooms |
| – Data points throughout and NBN connected |
| – Ducted evaporative cooling |
| – Easy-care tiled floors |
| – Fully alarmed |
| – Garden shed neatly presented, low-maintenance rear yard |
| – Irrigated front and rear gardens |
| – Lawns and paved patio to rear yard |
| – Modern down lighting throughout |
| – Off-street parking |
| – Quality window furnishings and floor coverings throughout, including porcelain tiles and wool carpets |
| – Storage galore |
| -High ceilings, wide hallways and rooms that are light-filled and airy |
| -Spacious open-plan kitchen and dining with views of the backyard |
| • Double garage with internal access |
| • Flexible floorplan with three bedrooms and study, which can be easily converted to a fourth bedroom, all with built-in robes |
– And so much more.


