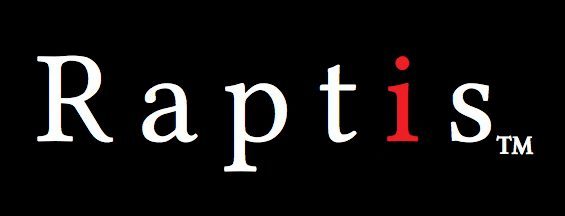1 TRUSCOTT AVENUE, SEACOMBE HEIGHTS
Built C1965 and wrapped with elegant finishes, this basket range, stone fronted residence offers the luxury buyer all the elements of sleek modernity. Nothing else comes close when you have an appreciation for the finer details in life as this has to be the one…
High on style, words don’t do the home justice as the owners have perfectly blended the classical style with modern comforts ready for 2020. Come live the good life as you will find the generous front-facing master bedroom, walk-through robe and extravagant ensuite, complete with floor to ceiling tiles, custom joinery, double vanity and frameless shower.
The home’s practical floor plan is ideal for the executive or young family, where formal living and dining zones suggest a valuable separation between the two. But, wait there’s more… as the timber floors flawlessly lead to magnificent bi-fold doors to terrace.
This is a prime elevation, with no sea spray and nothing but the perfect picturesque views through the widest lens, positioned perfectly to take advantage of the stunning ocean and Adelaide city views.
The sunny finale is an open plan, light-gifted expanse of casual living, meals and kitchen with an ever impressive, all-weather entertaining retreat that ticks every box.
There’s just so much to love about this home, including the lush established lawns, stone tops and soft close cabinetry extending quality throughout the property.
Features to love:
– 100m walk to the bus stop
– 2 x Gas hot water systems
– 3 bathrooms, main with freestanding bath and solar velux roof window, ensuite with electric velux roof window
– Aiphone intercom controlling the front gate via electric strike
– Ample storage space
– Butlers pantry with 900mm Omega oven & Separate laundry
– close to shopping, beach, excellent public and private schools
– Crimsafe front door screen & french back doors
– Daiken reverse cycle ducted air conditioning throughout
– Garage with bonus storage
– Landscaped, irrigated gardens
– Large undercover outdoor area
– LED downlights throughout
– Miele 600mmoven, 900mm rangehood and dishwasher
– Neutral décor with plenty of natural light
– Second x-large shed in the rear yard
– secure parking, side gate entrance
– Security alarm & gated entry
– Sold brick walls throughout and insulated ceilings
– Stone tops to all wet areas
– Torrens Title property
– Walk-in robes to bedrooms two and three, plus spacious master walk-in robe
– Wet bar
– And so many more.
Specifications:
CT / 5290/919
Council / City of Marion
Zoning / Residential
Built / 1965
Land / 900m2
Frontage / 16.97m
Council Rates / $440 pq
SA Water / $463 pq
ES Levy / $135.25 pa
Schools Nearby / Darlington Primary School, Warradale Primary School, Seacliff Primary, Brighton Primary, Seaview High School, Australian Science & Mathematics School, Brighton Secondary School & Hamilton Secondary College.


