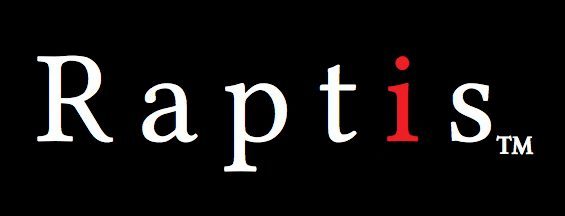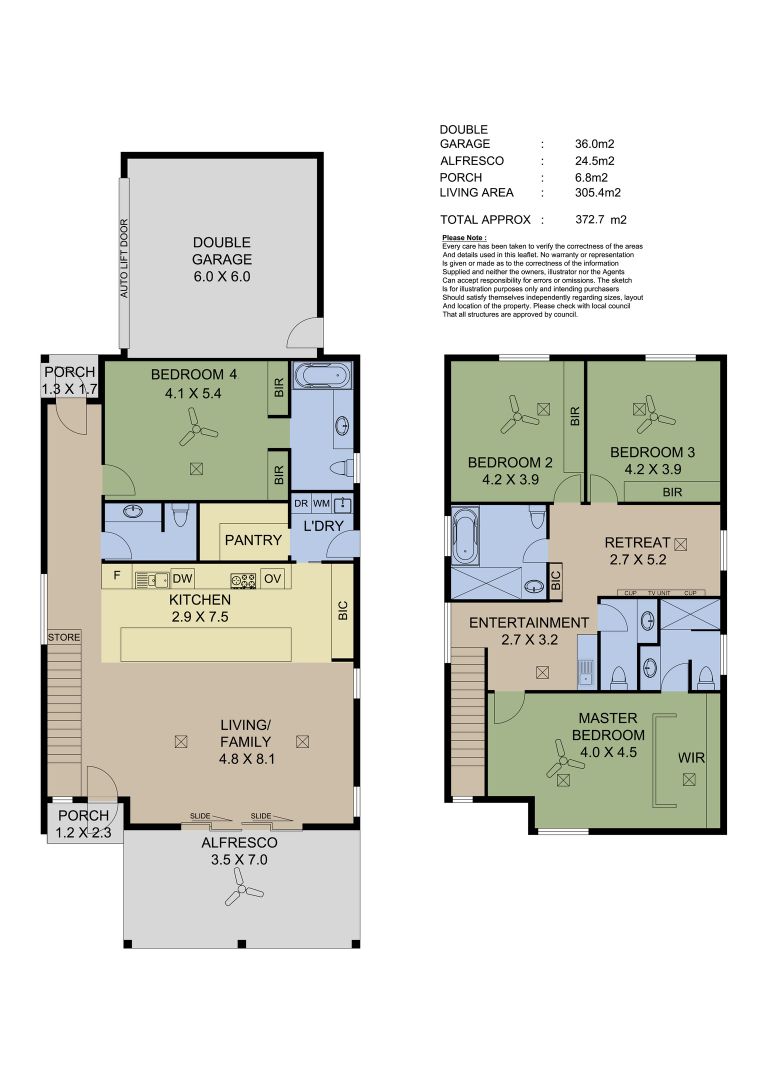Style & Space in Cheltenham… Contemporary home with multiple living zones and plenty of bedrooms and bathrooms…
This superb home was designed by the owner to accommodate a large multi-generational family. Therefore, many of the design elements demonstrate the ability for family members to have their own living spaces and bathrooms.
The main open plan living area is central to the home and it is a beautiful sun filled living space. With a Wow kitchen that includes a butler’s pantry and built in glass fronted cabinetry. Granite bench tops, wine storage and a gas cooktop. More cupboard space than one could ever need.
The formal lounge and dining space adjoins the kitchen and there are sliding doors to the private outdoor entertaining area. There is also a spacious and elegant powder room on the ground floor for guests. Polished wooden floors compliment the ground floor space.
With 4 large bedrooms, 3 bathrooms and 2 powder rooms as well as the upstairs media room all the family needs are met.
On the ground floor there is a generous master suite with Robes and ensuite that is ideal for elderly parents or as the main bedroom. A second master suite is on the 1st floor with an ensuite and walk through robe.
There are 2 more large bedrooms with robes. A 3rd bathroom adjoins as well as a powder room alongside the media room and an area for a coffee station or wet bar. Plenty of room for kids with desks and toys.
There is a double garage and additional visitor parking. A laundry is attached to the kitchen area downstairs. The home is fully air-conditioned with ceiling fans.
A patch of green lawn in front of the patio is the only garden to be maintained. The grounds of this complex of 3 dwellings is fully paved and surrounded by boarders of rose bushes. Secure grounds behind gate.
This really is a generous and well-designed home. Many beautiful design elements for buyers wanting something special. Tasteful colour schemes and lighting. Ideal for a large family or a growing one.
Cheltenham is an emerging suburb between the city and the sea. Many traditional villas and bungalows dot the area amidst new home developments like neighbouring St Clair creating an eclectic mix in this community. Close to shopping and transport. In the Woodville High School Zone.



