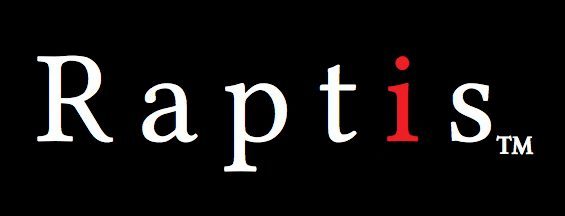It is now or never; time to turn a dream into a reality and secure this prime piece of real estate in the heart of this desirable suburb Kingswood. With all the hard work, council approvals and completion (90% complete) and offers extensive possibilities for you to come and stamp your mark and make this place your home.
Significant features of the home include:
– Kitchen with Granite bench tops complete with Siemens coffee machine, stainless steel 900mm oven, steam oven, and conventional microwave oven, plus added benefit built-in Electrolux fridge and freezer behind high gloss cupboards and all with soft close drawers.
– Large open plan living with Cinema style setup complete with full HD projector, 100-inch electric roll down screen, with speakers inbuilt into the walls & ceilings producing 7.1 surround sound perfect for entertaining & movie nights in
– With atrium-style roof in main living area
– Upstairs master suite with walk in robes, plenty of storage, floor to ceiling tiles.
– Exceptional high quality Italian Glass bricks.
– Glass domed family dining room, with LED down lights throughout.
– A separate study, with inbuilt office cabinet storage space.
– Formal lounge situated at the front of the property.
– Automatic entrance with key code access.
– Two ensuites with master upstairs and separate ensuite to bedroom downstairs complete with large vanity and floor to ceiling tiles.
– Custom built laundry with 30mm Granite tops with plenty of storage.
– Custom lights in ground with a modern steel staircase, ready to be completed and stamp your mark.
– Downstairs suite to be completed to the taste of the buyer with all the services ready to go!
– Italian porcelain tiles throughout with Bi-fold doors perfect for a party.
– Shoppers entry in the walk in Pantry.
– Ceiling fans to the four bedrooms and Ducted Reverse Cycle 6.5KW Fujitsu system.
– Rendered front to be completed to the taste of the buyer.
A truly loved well-loved home that requires your attention. It is, in fact, something special and you will see as soon as you step inside.
Coming home to this house every day will be a total pleasure. This home is going to tick lots of boxes so come and inspect now and discover the good life today!
Call Richie Carter or Chris Raptis anytime to inspect.


