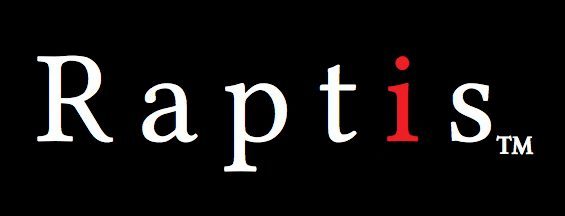| ITS TIME TO MAKE AN OFFER |
Upgraded and extended to last, this 1940s two-storey beauty is made to withstand everything the modern family can throw at it, and still look good in the process. Why? Because quality and style rule.
From the (very quiet) street, you wouldn’t know where ‘original’ starts and ‘new’ begins – such is the quality workmanship of the sleek render covering a home that backs onto what is nothing short of an urban oasis.
No corners were cut in preserving the subtle, yet beautiful, original art deco looks of an original home headlined by polished pine floors, entry hall, two for your four bedrooms, and an expansive formal lounge and dining area – the first example of the many flexible living areas to come.
Enter the inspired 2007-built extension that was born to flow outside with ease…
Framed in picture windows at its rear, this huge space starts at the designer kitchen boasting a granite-topped island bench and stainless steel appliances, and doesn’t end until the timber-decked alfresco entertaining area that is perfectly perched above the crystal blue pool and palms beyond.
When taking a cooling dip in those blue waters, look back at the house to see how smart the extension really is; the angled (and architecturally designed) pergola was engineered to inhale cool breezes, and the second level balcony was born to provide another viewing platform the fun below, setting sun and the odd fireworks show.
Level two is all about the kids; two more bedrooms, a lounge, bathroom and study give them a place to call their own – the cherry atop a home that is nothing but an everyday escape in a sought-after slice of suburbia.
More reasons why we love this home:
– Reverse cycle split heating and cooling throughout, gas log fire to formal lounge and insulated to maintain a constant temperature of 22 degrees
– Separate courtyard, adjacent to double carport (electronic entry) and large storage shed
– Beautifully landscaped gardens with palms and automated watering
– Re-wired 3-phase power, re-plumbed, plus new rainwater tank (1000lt) and sewerage system
– High-end art-deco fluro and chrome light fittings
– Loads of storage space to kitchen, laundry and bedrooms (built-ins)
– Fully alarmed, Cat5 data cabling, and surround sound system to lower level
– Walking distance to Hazelwood Park and pool, Burnside Village and Burnside Primary
– And much more.

