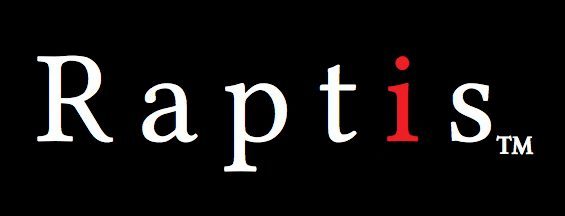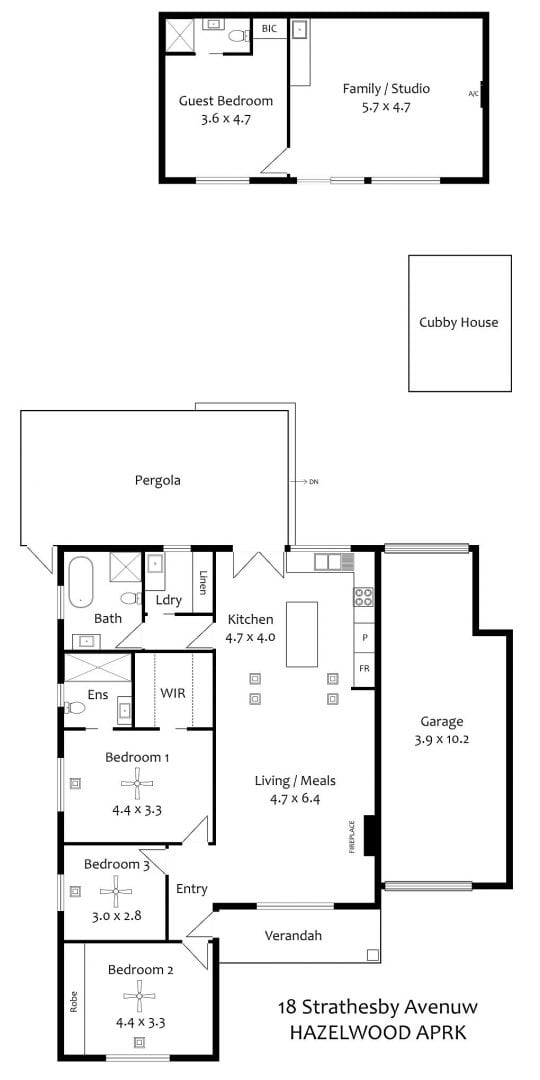| MORE MILLION DOLLAR PROPERTIES WANTED |
There’s an unwritten rule in real estate: when a homeowner is also a builder by trade, expect quality at every turn.
But there’s another rule…
If the builder’s wife is an artist with a unique eye for style and flair, then expect the unexpected. And that’s exactly why you’ll love this 1965-built 3-bedroom home boasting a new lease on life and a surprise up its sleeve.
Two years in the making, this dynamic (husband and wife) duo have reinvigorated every square inch of the home using quality workmanship and inspired style choices.
Past the sleek render of its double brick exterior, step inside to greet the jaw-dropping communal hub of the home: an open-plan living room headlined by Tasmanian Oak floors, Western Red Cedar trimmings, a South Australian sourced bluestone feature wall, and a Farquhar kitchen featuring Silestone-topped benches, glass splashback, island bench and stainless steel appliances.
Feeding off this undeniable star are three bedrooms boasting funky colour schemes – the master claims a walk-in robe and an ensuite with a double shower that rivals the family bathroom lined with high-grade porcelain tiling, a walk-in shower, free-standing vanity and a classic claw bath.
As for that surprise…think of it as the crescendo in a rear yard made for peaceful relaxation and versatile entertaining. No, it’s not the hand-built timber-decked patio/pergola. Or the custom-built cubby featuring built-in bunks. It’s not the beautiful 100-year-old Golden Ash tree that shades the entire yard and draws an array of birdlife…
No, it’s the newly built spacious self-contained studio styled to match the main home and configured to include a spacious bedroom, ensuite and a living room that makes this inspired addition another home in itself – and just another reason to thank two very talented departing owners…
Thank you very much.
More reasons why we love this home:
– Walking distance to Burnside Village, Hazelwood Park Swimming Centre and Burnside Primary School
– Double glazed windows throughout
– Double garage with electronic roller doors and rear access
– Remote gated entry
– 16 solar panels for reduced energy bills
– Zoned ducted reverse cycle heating and cooling throughout, plus fireplace to living room
– Built-in robes to bedroom two
– Lighting and ceiling fan to alfresco pergola
– Heated towel racks to bathrooms
– Automated watering to front and rear yards
– Miele dishwasher to kitchen
– Veggie patch and stylish bamboo fencing to rear yard
– Foxtel provisions
– LED down lighting to living room
– And much more.


