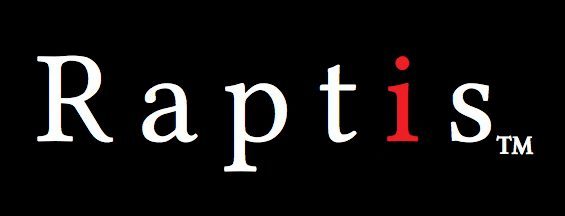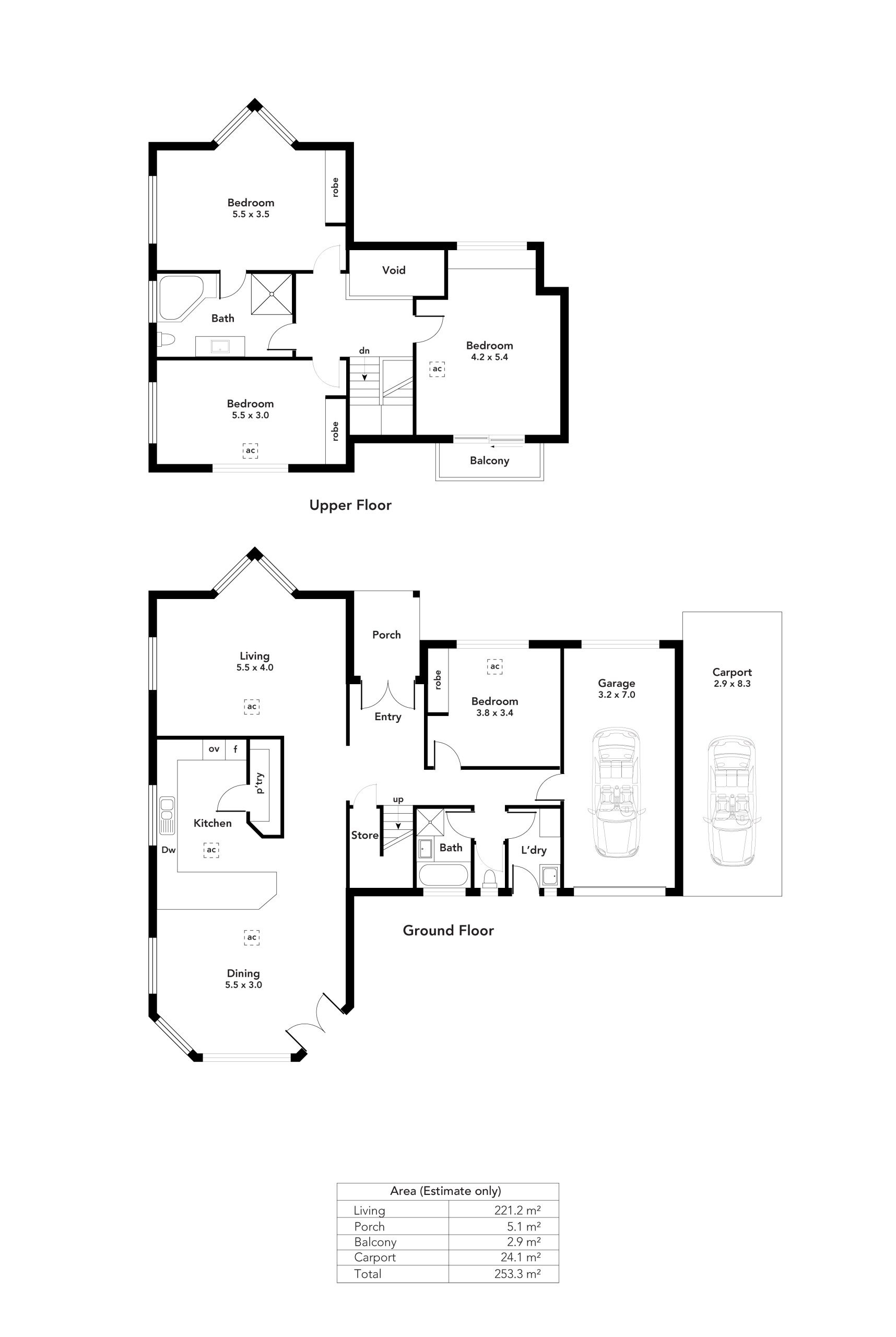“Just One Look Is All You Need on Jack Lane…. C.1997 Big Block. Bigger Potential. Endless Possibilities…”
Auction Saturday 25th of October 12pm (unless sold prior)
Nestled in a peaceful cul-de-sac, this one owner home offers comfort, convenience, and a fantastic lifestyle in one of Greenwith’s most sought-after pockets. Perfectly positioned close to walking trails, playgrounds, schools, shops – everything your family needs is right at your fingertips.
From the moment you arrive, you’ll be impressed by the charming street appeal, flexible floorplan, light-filled interiors, and multiple living spaces, it’s the kind of home that adapts beautifully to everyday life-and grows with you.
Step inside to discover a warm and inviting formal lounge at the front of the home, leading through to a generous open-plan kitchen, dining, and second or living area – ideal for family gatherings and everyday living. The kitchen is well-equipped with a dishwasher, walk-in pantry, and plenty of bench space, all overlooking the heart of the home.
The upstairs master bedroom features built-in robe and convenient access to the two-way family bathroom, while Bedroom 2 also includes built-in storage. The third bedroom is particularly oversized with east facing balcony, making it ideal for a guest room, playroom, or home office.
Outdoors, a large backyard is perfect for entertaining or enjoying weekend BBQs while the kids or pets play in this garden wonderland.
Significant Features of the home include:
- Ducted reverse cycle heating and cooling for year-round comfort
- Custom roller blinds / window furnishings throughout
- Easy-care tiled floors to kitchen and hallway areas
- Good-sized laundry with external access
- Single garaging with electric roller and shoppers’ entry
- Undercover carport with ample off-street parking
- Low-maintenance rear yard with established olive, lemon and fruit trees
- Plenty of storage throughout
- Neatly presented landscaped gardens to front and rear
- Huge shed for extra storage or workshop space
- Ready to reside in or rent out as an astute investment
- Gas cooktop
- Contemporary down lighting
- Secure rear/side yards, perfect for pets, small children
- Walking distance from public transport
- 6kw solar sytem on old tariff
- And much more.
All of this is just a short walk from local parks, playgrounds, and highly regarded schools, including a short walk to Greenwith Primary School, and a short drive to Golden Grove High School; making it an exceptional lifestyle opportunity in a location families love. We’re proud to present this fantastic property to the market.
Whether you’re a first-home buyer, growing family or savvy investor, this home ticks all the boxes for space, functionality, and location. Don’t miss your chance to secure a quality home in a family-friendly setting.
Specifications:
CT / 5064/501
Council / Tea Tree Gully
Zoning / Suburban Neighbourhood
Built / 1997
Council Rates / $1,230pa
Emergency Services Levy / $ 87.70pa
SA Water Rates / $ 142.10pq
Estimated rental assessment / $900 per week (written rental assessment can be provided upon request)
It is important to note this disclaimer upon you – as the potential purchaser/s to obtain independent professional advice as all information marketed, care of the property on behalf of the vendor/s has been sourced from external sources. Raptis Real Estate as authorised agents (RLA: 267938) is neither responsible for the content/s of the information, nor accepts liability to any party who might use or rely upon this information in whole or part of its contents of any errors or omissions including, but not limited to the land size, build size or dimensions, floor plans, building age and or condition or any other particulars of Interest.


