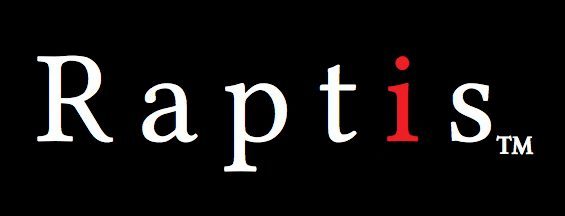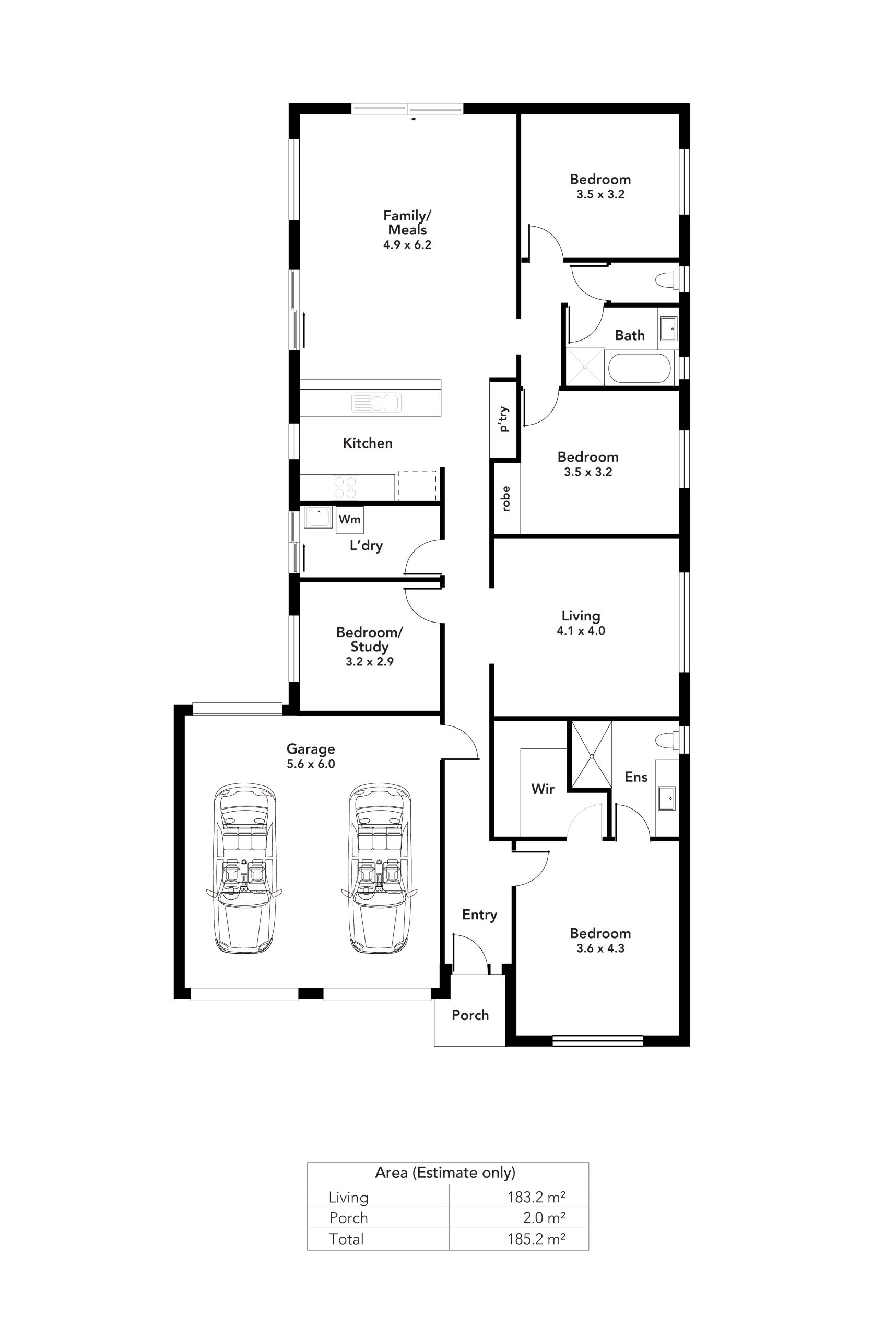“Easy to live in, Easy to Let out on Eyre…” C.2013 Hickinbotham Display Home, Light, Bright & Beautiful with Northen Convenience!
If you’re on the hunt for an easy entry into Adelaide’s thriving property market – whether as a first-home buyer, downsizer, upsizer or savvy investor seeking cozy comfort that’s mortgage manageable – then your search ends here with this neat and tidy Eyre charmer!
Set back from Womma Road, this home blends contemporary foundations with beautiful updates while leaving scope for the lucky owners to personalizer further.
Enjoy the manageable block with so much to come home to, especially after a busy day! Crafted with low maintenance in mind, this flexible floor plan offers either 3 bedrooms with a study, or 4 bedrooms for the growing family.
Walk into your home, and make no mistake; you will feel calm, and relieved to walk into a neutral, yet earthy toned colour palette, with LED downlights, durable carpeted bedrooms and a powerful ducted reverse cycle A/C capping off a welcome list of modern touches.
The light-spilling layout catches loads of morning sunshine pouring into the separate master bedroom, with a phenomenal WIR, and his and hers private shower to the ensuite. Enjoy a separate living area, before stepping into a well lit up, open living area with comfort in mind.
Stand Out Features Include:
– Quality porcelain tiling to all habitable rooms, excluding bedrooms
– Premium carpet to bedrooms
– Fully alarmed with a Security System
– Quality window furnishings
– Kitchen fitted with stone bench stops, splash back and stainless steel appliances.
– High 2.7m ceilings throughout
– Efficient LED down lights throughout and feature lighting in kitchen
– Low maintenance landscaped gardens to front and rear
– Storage galore, including walk-in robe to master bedroom
– BIRs to bedroom number 2
– Ducted reverse cycle R/C (two systems) with zoning controls
– 2 generous sized living rooms and or theatre room
– Spacious laundry with valuable overhead storage and hanging rails
– Well sized 2nd and 3rd bedrooms, also enjoying durable carpets and wide windows
– Bathroom with separate shower + bath, aswell as heat lamps
– Sunbathed backyard behind high neighbouring fencing, established screening + artificial lawn perfect for those looking for pet-friendly environments
And much more…
This exceptional family home is nestled along a peaceful laneway, directly opposite Eyre Reserve, offering a park for kids and ample open space to enjoy. Conveniently located minutes from Swallowcliffe School P-7, Elizabeth North Primary School, and preschools, it also provides easy access to Womma and Broadmeadows train stations. Shopping is a breeze with Eyre Village Shopping Centre nearby, plus the vibrant Munno Para Shopping and Elizabeth City Centre close at hand. Commuters to the city can reach it in under 40 minutes via the North-South Motorway.
Specifications:
CT / 6096 / 402
Frontage / 12.5M
Block / 365sqm (approx)
Council / City of Playford
Zoning / GN
Council Rates / $1,082.75 pa
Emergency Services Levy / $79.65 pa
SA Water / $165.55 pq
Estimated Rental Assessment / $600 Leased till 28/Dec/25
It is important to note this disclaimer upon you – as the potential purchaser/s to obtain independent professional advice as all information marketed, care of the property on behalf of the vendor/s has been sourced from external sources.
Raptis Real Estate as authorised agents (RLA: 267938) is neither responsible for the content/s of the information, nor accepts liability to any party who might use or rely upon this information in whole or part of its contents of any errors or omissions including, but not limited to the land size, build size or dimensions, floor plans, building age and or condition or any other particulars of Interest.


