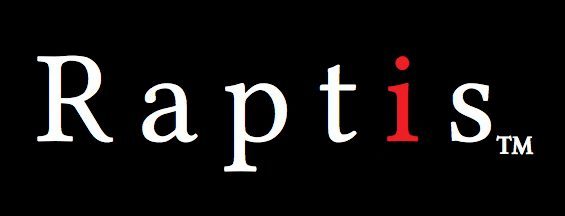When pine turns to parquetry…this bungalow becomes something special
When pine turns to parquetry, the beautifully preserved bungalow turns to an extension that puts the striking, versatile exclamation mark on a family home that lives up to its prized position.
Prized because Barnes Avenue runs to the border of Kensington Gardens – giving this 1926-built beauty a serene pass to the best pocket in Magill, just a 5-minute drive from The Parade. Perfect!
Gossip sessions over coffee are inevitable under the verandah of a front façade that, along with its manicured gardens, looks the prettiest picture from its tree-lined street.
Step inside to greet the four double bedrooms, lofty ceilings, robust timber architraves and those pine floors of an original home as light and bright as it is forever timeless.
The master bedroom makes every morning marvellous thanks to a walk-in robe and upgraded ensuite boasting a walk-in shower and a private, yet refreshingly revealing, picture window.
Peering out that window does not just reveal the expansive, manicured rear yard at your beckon call. Oh no, it reveals that game-changing extension…
An extension conceived by the great hands and minds of acclaimed builder Federation Homes.
Open, bright and big enough to host lounge, dining and kitchen duties without compromise; this inspired extension entertains, relaxes and turns heads all in the same breath.
The gem in this versatile crown is the designer kitchen, where a Caesarstone-topped island, Smeg appliances and the most impressive windowed splashback sing alongside those parquetry Tasmanian Oak floors.
After all, when pine turns to parquetry, the past turns to perfection…
More reasons why we love this home:
– Just a 10-minute drive from the CBD
– Single carport
– Ducted reverse cycle heating and cooling to original home
– Efficient r/c inverter system to extension
– Integrated Smeg dishwasher and soft-close cabinetry to kitchen
– Spa bath to main bathroom
– Fully alarmed with cat sensors
– Built-in robes to bedrooms 2 and 3
– LED lighting to extension
– Automatic watering to easy-care, minimalist front gardens
– Cubby house and large garden/tool shed to rear yard
– Covered alfresco entertaining to rear yard
– Walking distance to Norwood Morialta High School (Senior Campus)

