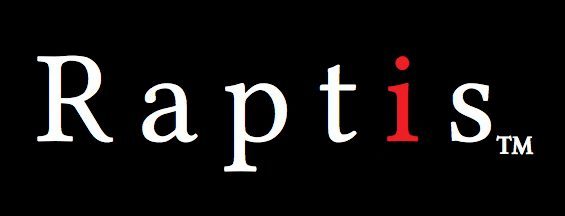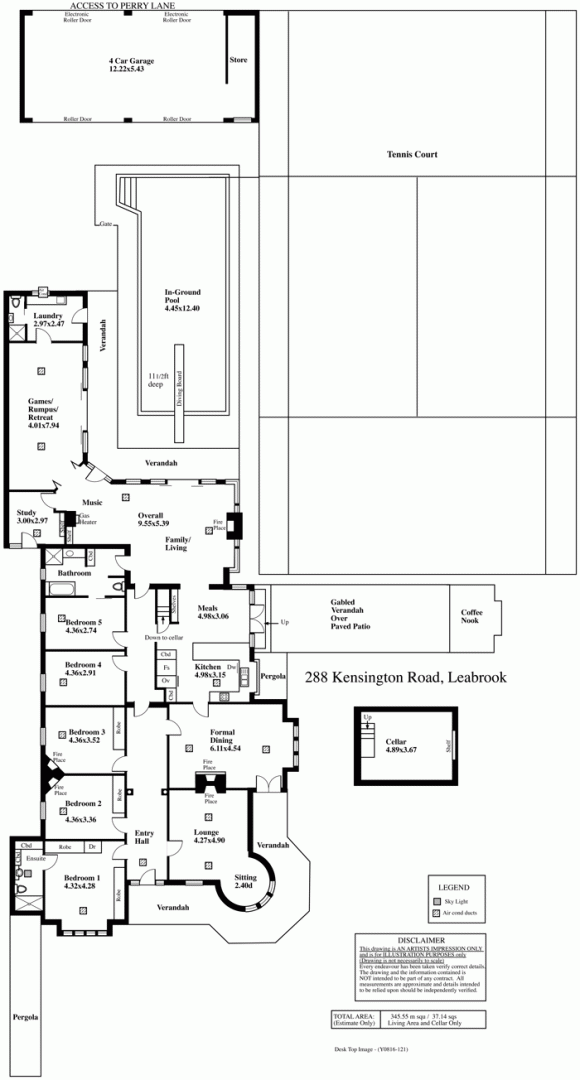The ultimate family home…the king of Queen Anne villas
This is everything the ‘Queen Anne’ villa was meant to be; a grand statement of period charm on an epic 1672 (approx.) square metres; an entertainer’s desire; a local treasure; a slice of history…
The ultimate family home.
Today, it’s all that and so much more thanks to the inspired (and stylishly sympathetic) architectural designed extension, the pinpoint preservation of its 1890s-built original features, and the savvy addition of a synthetic tennis court, and a very special pool.
The lush gardens, sea of sandstone, and a towering turret prepares you for the epic interior of an original home headlined by the widest of hallways, five spacious bedrooms, and gargantuan formal lounge and dining rooms.
By day, bundles of natural light reveal the immaculately preserved (and very much original) 3.8 metre-high ceilings, leadlight, decorated archways, fireplaces, and polished timber floors.
In awe, and still with your jaw on the ground, the extension suddenly (but seamlessly) replaces the old-world charm of the original home with a versatile mix of living areas.
The spacious and functional kitchen was once home to the original maid’s quarters. But today, it’s the open-plan gateway to a lounge room boasting a stone-masoned open fireplace, cork floors and access to a huge rumpus/games room.
And it all looks out to an 11ft-deep pool that was designed by a former SA diving coach – take note of the competition-standard diving board. How fun.
The pool, synthetic competition size tennis court, ‘mini marquee’, and 4-car garage (which was once the original stable and now grants car access to Perry Lane), all come together to offer a setting worthy of a wedding.
And there’s so much more:
– Just 10 minutes form the CBD
– Walking distance to Woolworths, Marryatville High School, Pembroke School, Loreto College, and more
– Ensuite to spacious master bedroom, plus two-way bathroom to bedroom 4
– Separate study to extension
– Large laundry and bathroom to rumpus – perfect changing room for swimmers
– Huge under-ground dry cellar
– Ducted reverse cycle heating and cooling throughout
– Quality custom drapes, curtains and plantation shutters throughout
– Flood lights and practice wall to tennis court – perfect for summer night tournaments
– Café blinds to ‘mini marquee’ (alfresco pavilion), which can comfortably seat 40 guests
– Remote entry to 4-car garage
– And more.


