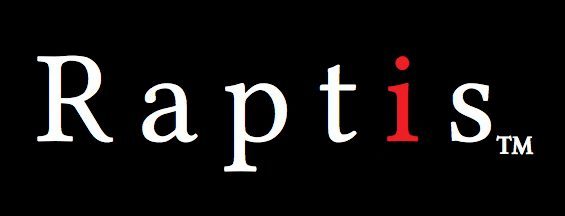Rendered, extended and reconfigured to transform a 1950s home into a modern day class act with a pool and Adelaide’s best schools at its feet, this four-bedroom beauty boasting an impressive cocktail of living areas, inside and out, exceeds the high standards of Hazelwood Park.
So stylishly sympathetic is the epic extension that you would be forgiven for not knowing where the original home starts and ends…
But you will know just how good entertaining will be when you discover open-plan living that starts with a kitchen boasting stone tops and stainless steel appliances, and ends at an alfresco pavilion with coffered ceilings, timber decking and views of the pool below and city beyond…
Think summer night BBQs on the deck while the kids splash up a storm and the city lights flicker in the distance.
In between, find two rear rooms that can be anything you want them to be; one could be a games room with a snooker table, the other can be a second lounge that, with a slide of the bi-fold doors, can be the perfect partner to the pavilion.
Meanwhile, charming plantation shutters and original pine floors (that have been matched in the extension) all conjure a nostalgic warmth in an original home headlined by a master with a walk-in robe and private access to the two-way ensuite. Bliss.
And, of course, there are all those added luxuries and looks that you’d expect in a suburb boasting zoning rights to Linden Park Primary, Burnside Primary and Glenunga International High…
– 5kw solar system for reduced energy bills and pool heating
– Brand new double carport
– Newly upgraded main bathroom with floor-to-ceiling tiling
– Ducted reverse cycle heating and cooling throughout, plus efficient split A/C to rear rooms
– Butler’s serveries to kitchen and alfresco pavilion – perfect for handing drinks and nibble to guests
– Brand new carpets throughout
– LED down lighting and ceiling fans throughout, including to alfresco pavilion
– Dishwasher and Delonghi stainless steel oven to kitchen
– Beautifully landscaped gardens to front and rear
– Storage options galore, including brand new built-in robes throughout
– Foxtel provisions
– And much more.


