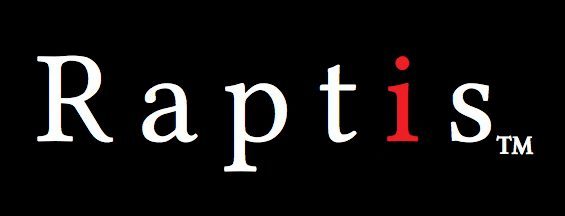Luxurious blend of substance in Rose Park. Sandstone Villa C.1890, rear lane access, five grand rooms, all on one level of low maintenance living, sited on 696sqm approx.
20 WATSON AVENUE, ROSE PARK
An exciting once in a lifetime opportunity awaits the indulgent buyer seeking to own an exclusive circa 1890’s character sandstone villa; set amongst high-quality homes in the tree-lined Watson Avenue, Rose Park. Step inside to feel sophisticated and timeless elegance permeated throughout this warm and inviting home!
Presenting excellent light and bright ambience, with a flexible configuration of five front rooms (four with original fireplaces) be they formal living, dining or bedrooms – sweeping left and right from a Baltic pine and arch-adorned central hallway.
The appointed rendered facade is set behind a lovely picket fence that delivers an amazing lifestyle on an easy-care allotment, it will have you captivated! With its soaring ceilings and warm timber floors flowing through to the custom-designed kitchen and living area, the sense of light and space is immediately evident. This truly sets the scene for what is undoubtedly a spectacular home.
Located in this highly regarded and tightly held blue-chip eastern suburb, minutes to cosmopolitan Norwood Parade and Burnside Village, a short walk to Loreto College and in the highly desired Marryatville High School and Rose Park Primary School zones.
What we love:
• C.1890 sandstone villa
• 4 front bedrooms with fireplaces (or define your own layout)
• Original Baltic floors
• Solar electricity system /two-year-old Breezair ducted evaporative air conditioning unit
• Reverse cycle air conditioning in the family room
• Monitored security system
• Automated watering system & rainwater tanks
• Combustion heater & woodshed
• Abundant character features including high ceilings, ornate cornices and ceiling roses, leadlight details and wide skirtings
• French doors opening to the courtyard and alfresco entertaining areas, rear patio and garden
• Light-filled gleaming bathrooms with baths for luxurious spa time with private garden views
• Established gardens including hedges, roses, camellias, bulbs, annuals and perennials
• Alfresco patio with Jarrah and cover for year-round enjoyment
• Ample room for large garage, pool & garden
• Custom Jag kitchen with granite benchtops, stainless steel appliances
• Butlers pantry adjacent to kitchen with room for appliances
• Double garage with room to construct triple garage (STCC)
• Close to excellent schools and colleges
• Short walk to Dulwich Village & The Parade
• City-fringe boasting rights with close proximity to Victoria Park Race Course and a short walk to Hutt Street
• Close to Pembroke, Seymour, Loreto, Marryatville High, Prince Alfred College & Rose Park Primary & preschool
•5 minutes from the CBD
Enjoy the convenience and lifestyle that this stylish character home has to offer with the front entrance accessed via Watson Avenue and a potential triple garage (STCC) perfectly located at the rear allowing easy access directly from Aviator Lane.
Specifications:
CT / 5260/333
Council / City of Burnisde
Built / 1890
Land / 696m2
Internal / 253m2


